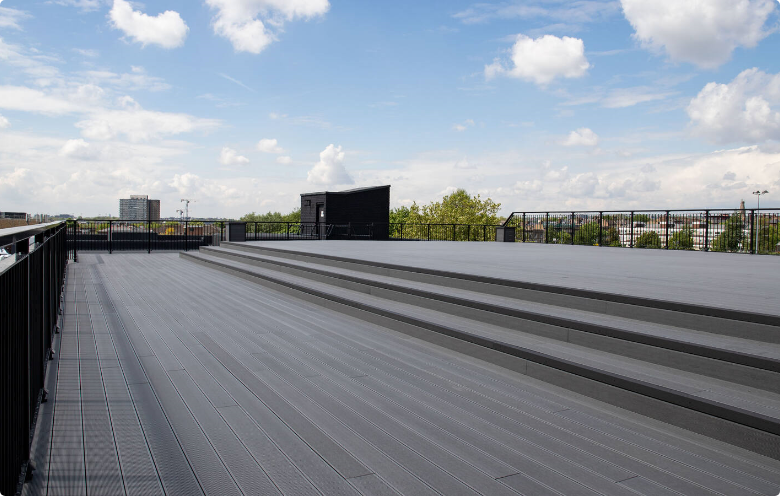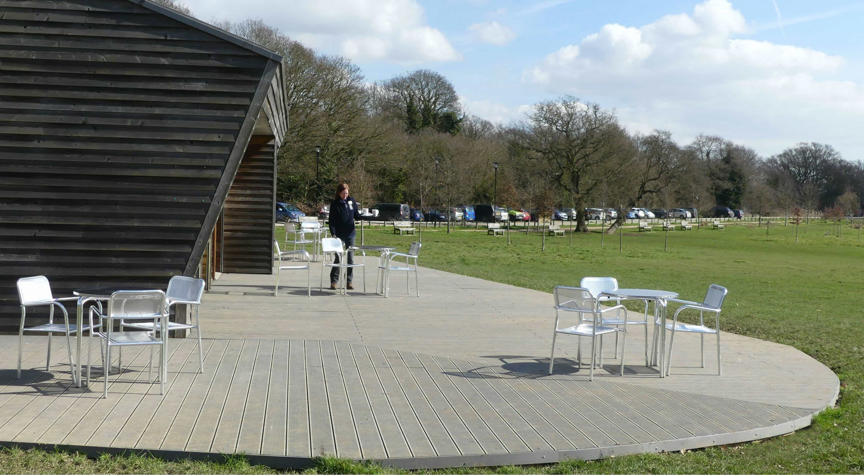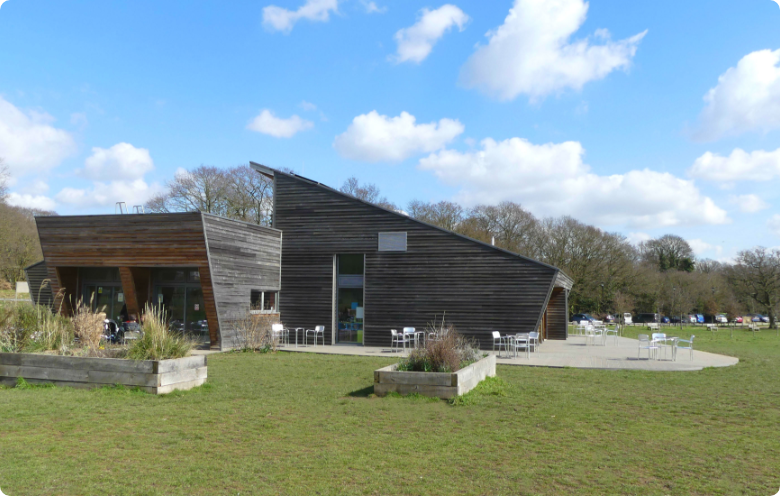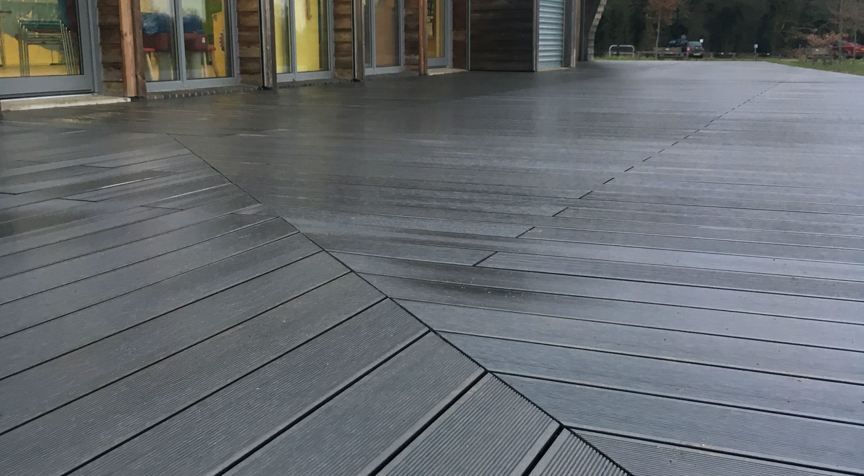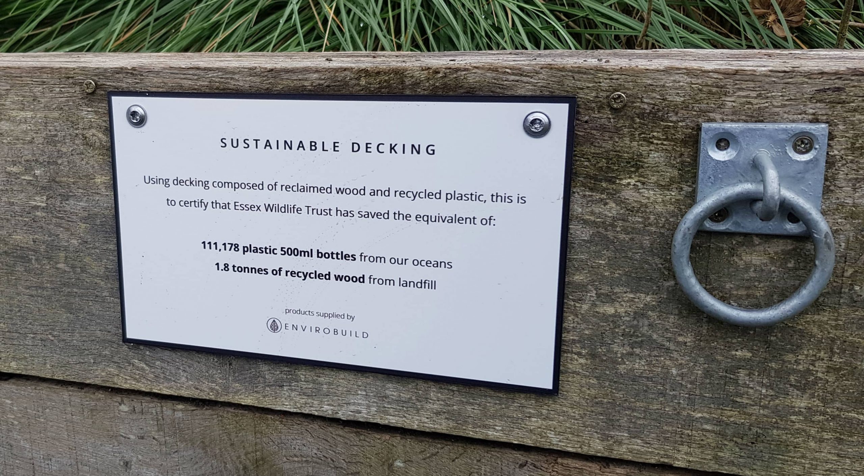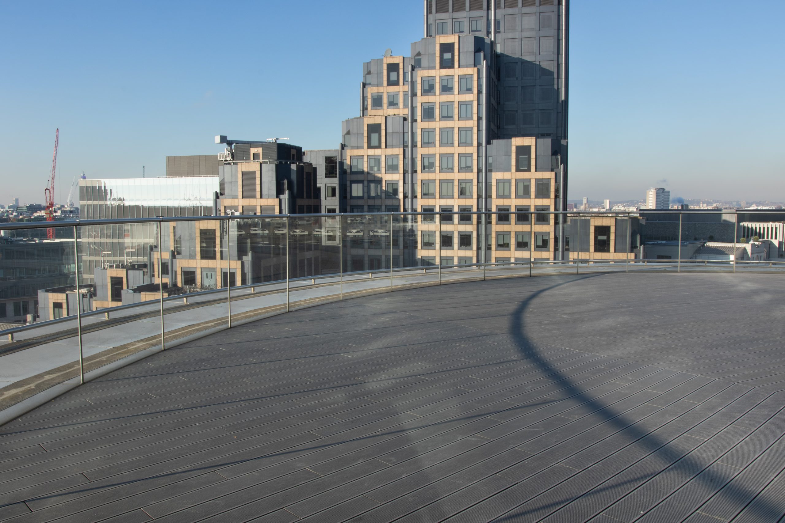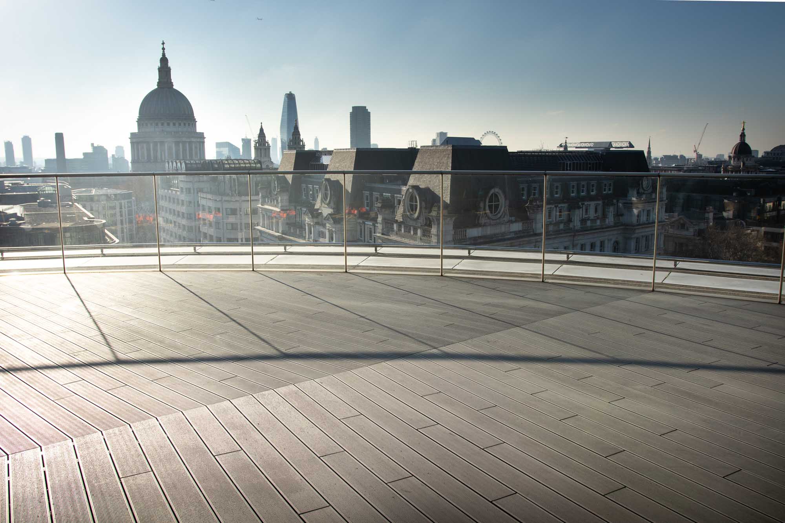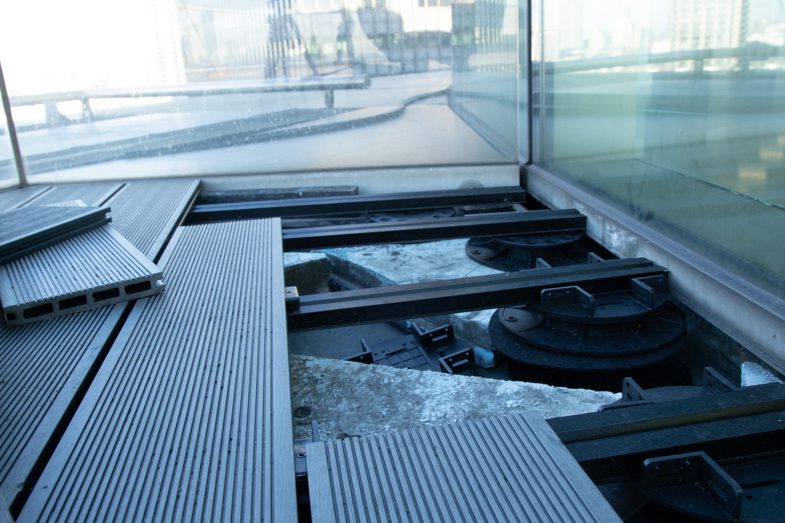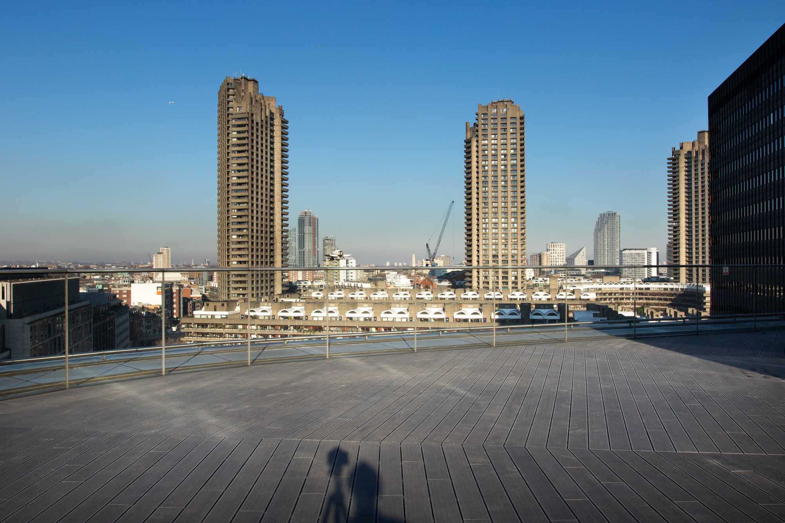Big Sky Studios
Big Sky Studios
Big Sky Studios required an installer specialist to oversee the development of their new Panoramic Rooftop Studio. It was crucial that this project was refined to enhance the unfiltered daylight of the space, naturally brightening the attached studios with North and South facing views. The beautiful view from The Roof made it a prime location for outdoor shooting, meaning that its refurbishment had to be defined with clean aesthetics and polished details.
This stunningly vast rooftop space required great technical precision, demanding careful installation around the wide step areas, with accompanying fitted fascia boards and contrast edging. With a total area of 322.5 m² / 3,340 ft², this panoramic rooftop seamlessly blends in with its urban landscape, supported by its elegant contemporary grey tones and the gradually lowering platform height. The project was furnished using Hyperion Pioneer Composite Decking in Stone.
Essex Wildlife Trust
Essex Wildlife Trust
The old timber decking surrounding the welcoming Belfairs Woodland Centre café restaurant was showing signs of rotting. The Essex Wildlife Trust therefore required a new long-lasting decking product with good anti-slip properties and rot resistance. Given the environmental focus of the Wildlife Trust, the client required a sustainable solution for this outdoor refurbishment, making eco-credentials a key element in material choice.
Engineered from an innovative composition of 60% FSC certified wood and 40% recycled plastic, the project used 200 m² of Hyperion Pioneer decking is Stone. Boa’s skilled team of installers established a hidden fastener system as quickly as possible, ensuring the old decking was replaced with minimal inconvenience to the public. At the client’s request, the decking was installed with a curved edge, which was covered with fascia boards to allow for an effortless and smooth aesthetic, matching the contours of the existing structure.
St Pauls
St Pauls
With a rapidly approaching completion deadline, the Boa installation team worked under pressure to finish this stunning refit project. A broken-down elevator contributed to this pressure, posing an obstacle that was overcome by the team carrying equipment and materials up a series of stairs to this rooftop location. Over-looking a variety of striking London landmarks, this project needed to mirror the urban style and elegance of its city landscape whilst accompanying the sleek glass balustrade that surrounded the terrace.
Covering an area of around 180m², the curved layout of this decked terrace made for a challenging installation, which was solved using angled cuts that allowed for a greater quantity of material wastage than usual. Due to Boa’s prior project preparation, this had been accounted for and calculated, managing costs in advance and preventing unnecessary delays to project completion. Using our established supply links and long-standing relationship with the decking supplier, we planned to stagger deliveries to the project site, ensuring that materials arrived as they were required, and the loading bay was kept free.
The team worked around pre-existing aspects of the terrace to accomplish this refit project, meaning that all doors and balustrades were fitted prior to Boa’s input. This resulted in inconsistencies across the build-up height of the terraced area. Alongside MESA pedestals, a combination of aluminium and Manticore lumber joists were used as substructure to overcome these disparities to ensure a level, smooth and neat external floor. The decking material used for this St Pauls project was Hyperion Pioneer Composite Decking in Stone.





